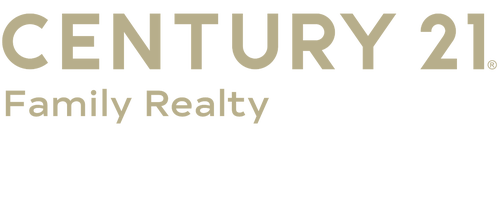
Sold
Listing Courtesy of: FAYETTEVILLE NC / Century 21 Family Realty / Mitcheal Del Valle
88 Kirby Smith Circle Spring Lake, NC 28390
Sold on 12/20/2024
$360,000 (USD)
MLS #:
729959
729959
Lot Size
0.42 acres
0.42 acres
Type
Single-Family Home
Single-Family Home
Year Built
2014
2014
Style
Two Story
Two Story
County
Harnett County
Harnett County
Community
Westerfield Farms
Westerfield Farms
Listed By
Mitcheal Del Valle, Century 21 Family Realty
Bought with
Francelia Denise Burwell, eXp Realty, LLC C
Francelia Denise Burwell, eXp Realty, LLC C
Source
FAYETTEVILLE NC
Last checked Jan 27 2026 at 1:11 AM GMT-0500
FAYETTEVILLE NC
Last checked Jan 27 2026 at 1:11 AM GMT-0500
Bathroom Details
- Full Bathrooms: 2
- Half Bathroom: 1
Interior Features
- Window Treatments
- Disposal
- Microwave
- Range
- Refrigerator
- Double Vanity
- High Ceilings
- Windows: Blinds
- Separate/Formal Dining Room
- Kitchen Island
- Walk-In Closet(s)
- Laundry: Washer Hookup
- Laundry: Dryer Hookup
- Laundry: In Unit
- Laundry: Upper Level
- Open Concept
- Tub Shower
- Breakfast Area
- Pantry
- Smooth Ceilings
- Electric Range
- Quartz Counters
- Granite Counters
Subdivision
- Westerfield Farms
Lot Information
- Level
- Interior Lot
- Dead End
Property Features
- Fireplace: 1
- Fireplace: Factory Built
- Fireplace: Gas Log
- Fireplace: Family Room
- Fireplace: Insert
- Foundation: Slab
Heating and Cooling
- Zoned
- Central
- Forced Air
- Electric
- Central Air
Homeowners Association Information
- Dues: $198
Flooring
- Carpet
- Vinyl
Utility Information
- Utilities: Water Source: Public
- Sewer: County Sewer
School Information
- Elementary School: Anderson Creek Primary
- Middle School: Overhills Middle School
- High School: Overhills Senior High
Parking
- Attached
- Garage
Stories
- 2
Living Area
- 3,092 sqft
Listing Price History
Date
Event
Price
% Change
$ (+/-)
Oct 30, 2024
Price Changed
$374,577
-2%
-$6,300
Sep 24, 2024
Listed
$380,877
-
-
Disclaimer: Copyright 2026 Fayetteville NC MLS. All rights reserved. This information is deemed reliable, but not guaranteed. The information being provided is for consumers’ personal, non-commercial use and may not be used for any purpose other than to identify prospective properties consumers may be interested in purchasing. Data last updated 1/26/26 17:11


